Cloverdale Arena
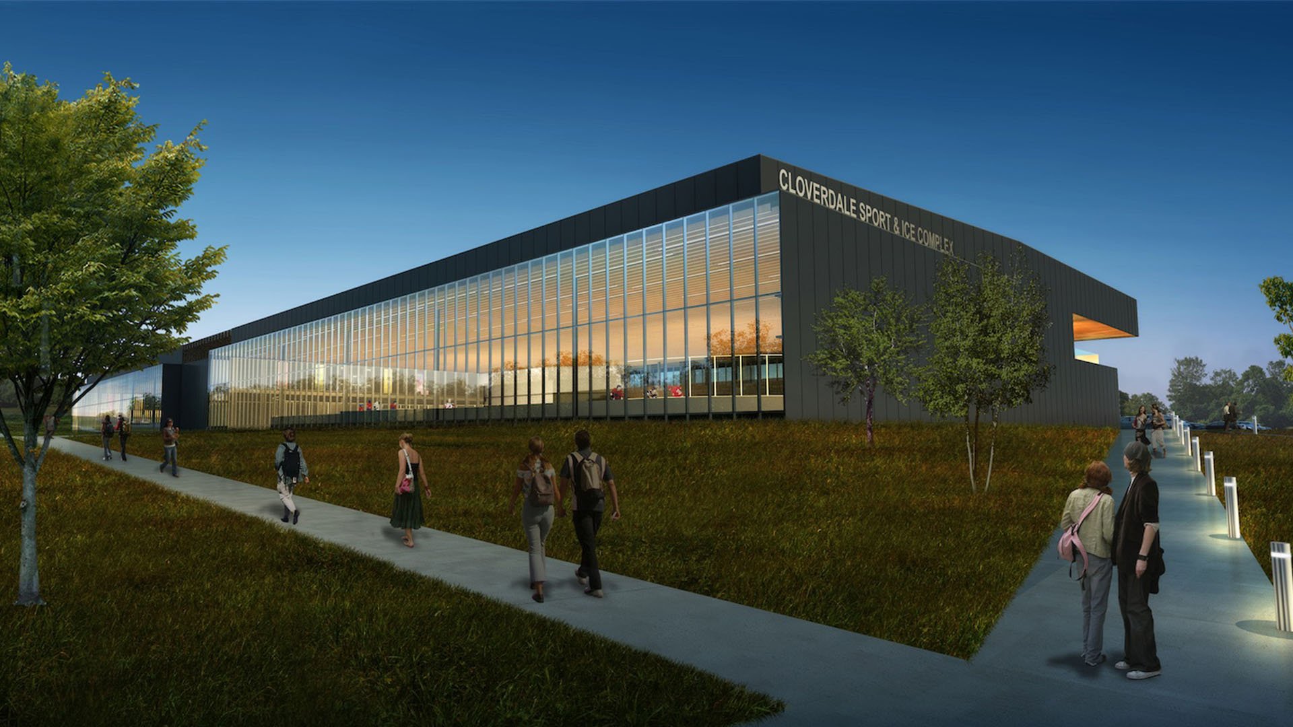
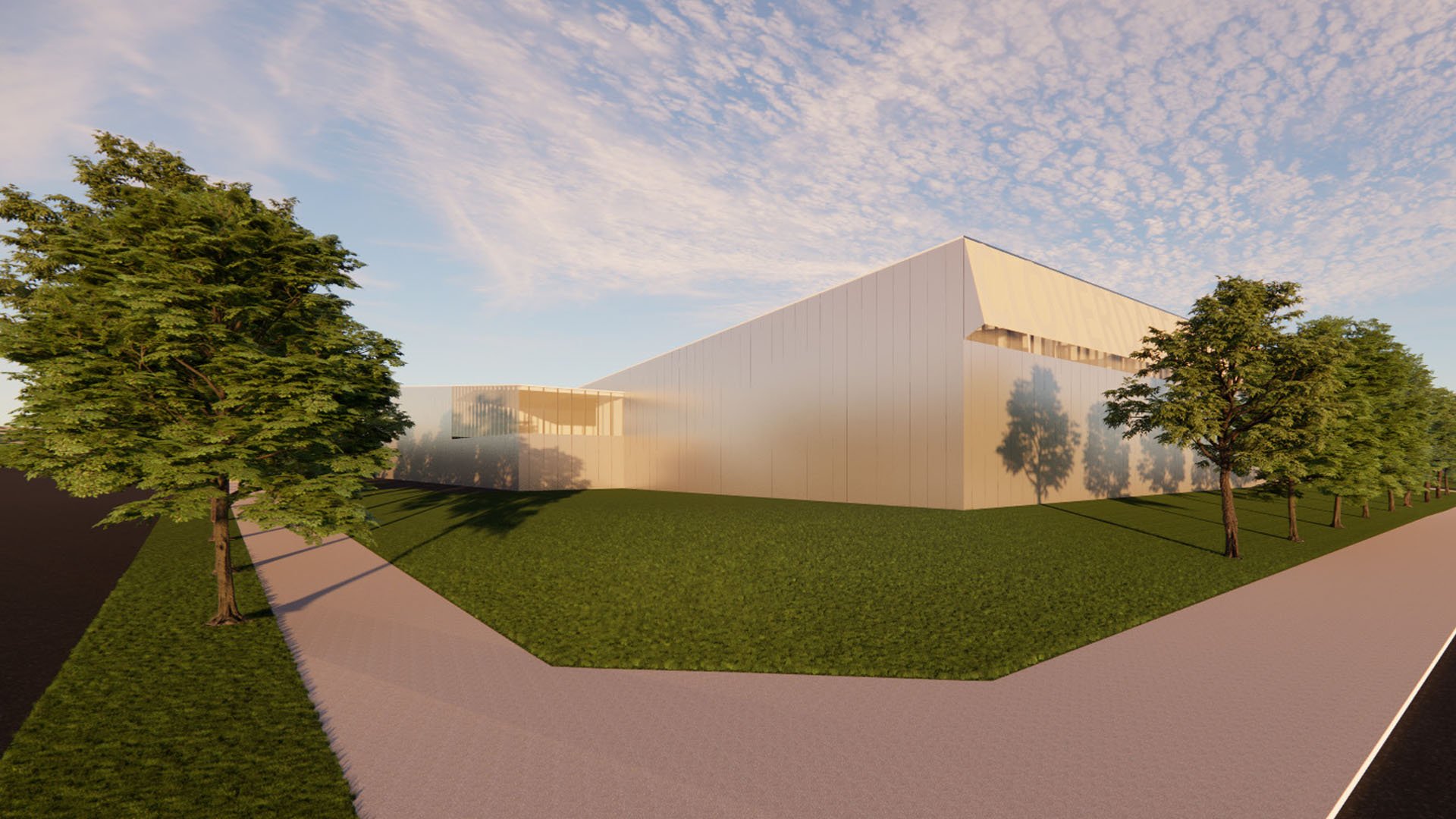
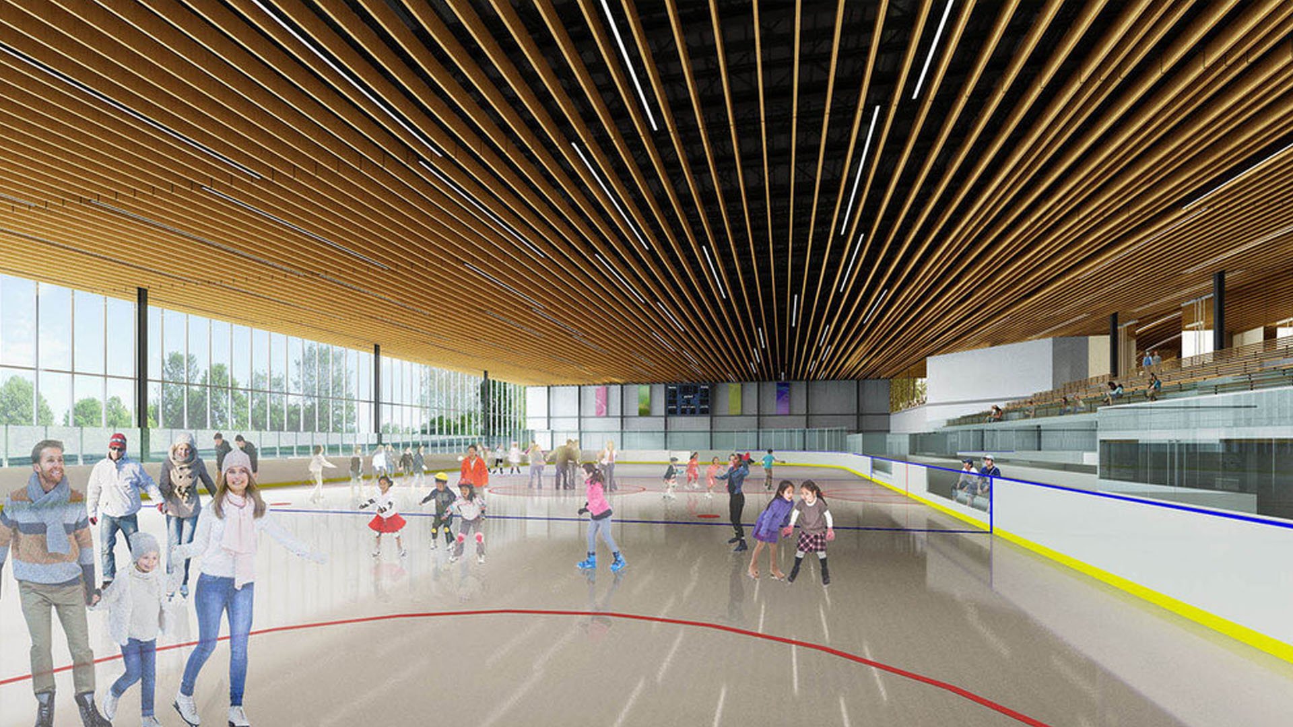
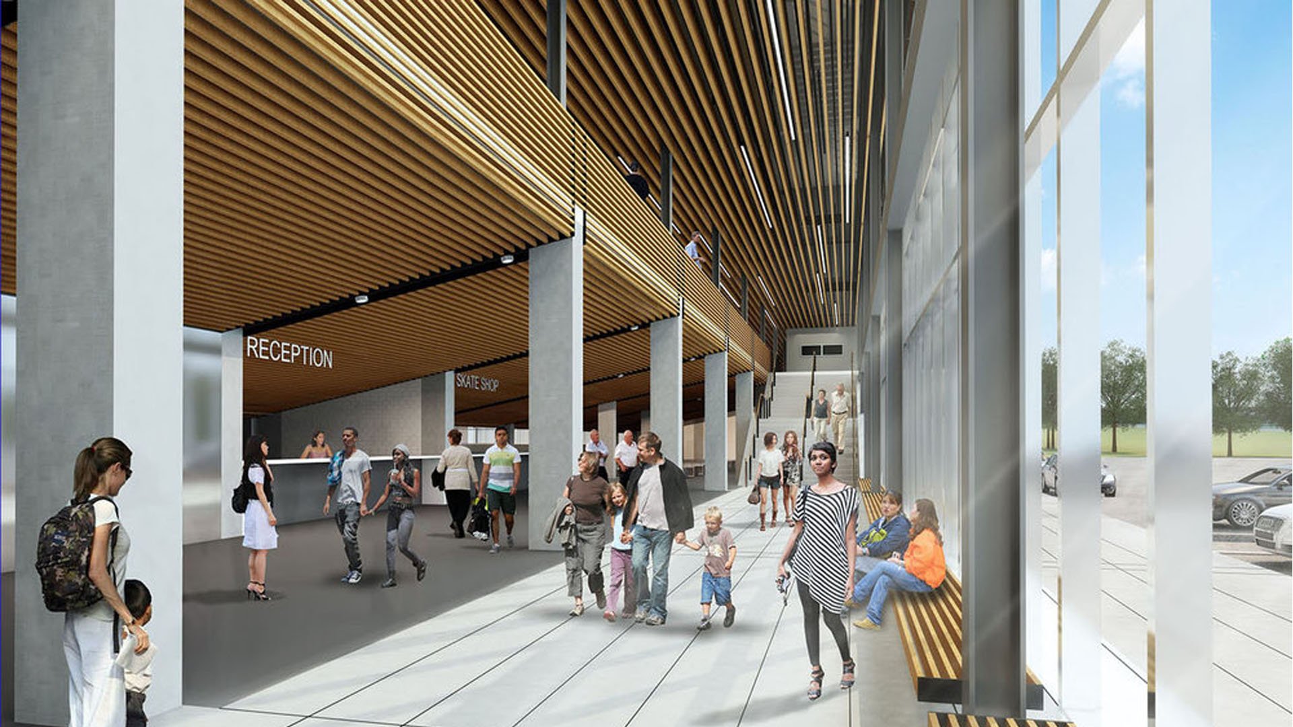
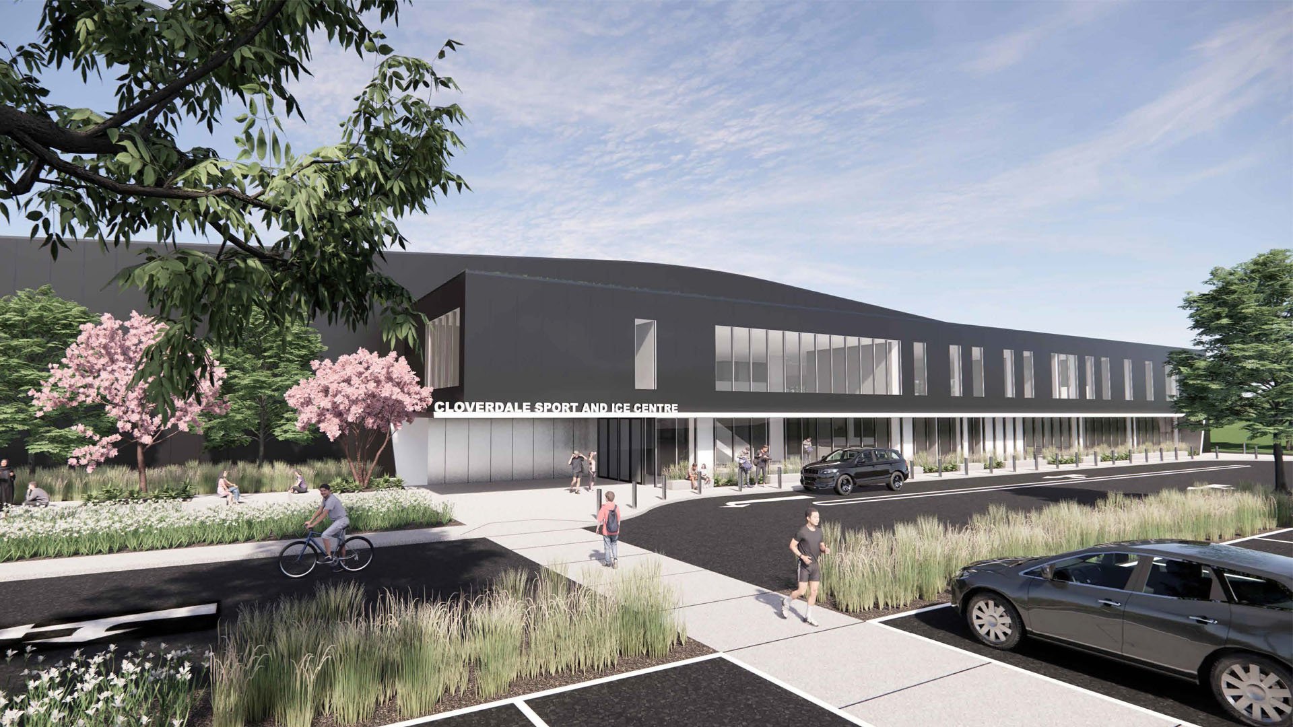
Surrey’s new sports and ice complex is a much-needed amenity for the growing families and athletes in the Cloverdale community. The building will consist of two new NHL-sized ice surfaces, each with 200-spectator capacity, change rooms, storage space, ice plant and resurfacers, reception and administrative spaces. It will also have a skater’s lobby, skate shop, and multi-purpose rooms. A wood-first policy is considered in choosing the building materials.
Location: Surrey, BC | Size: 94,000 sq. ft.
Architect: TKA+D Architect | Builder: Graham Construction
