Pitt Meadows Fire Hall
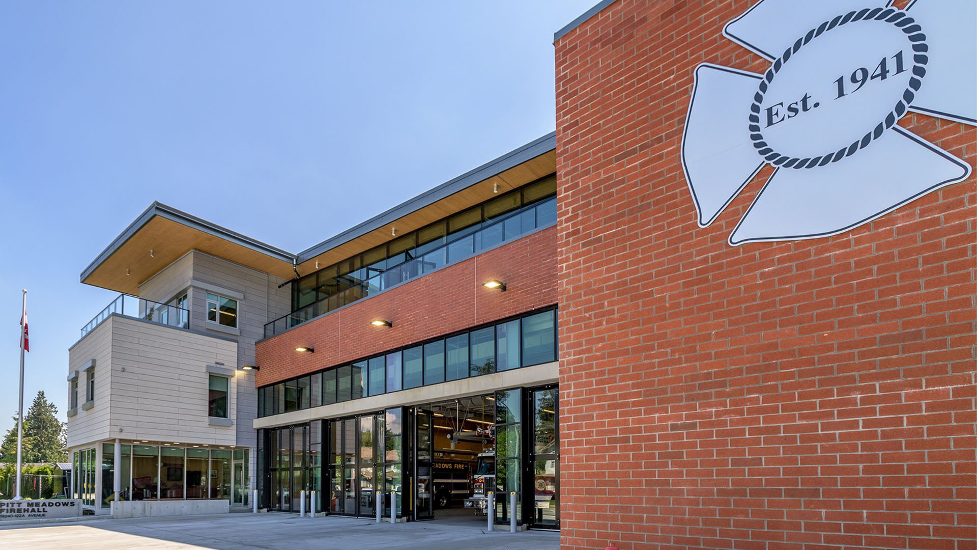
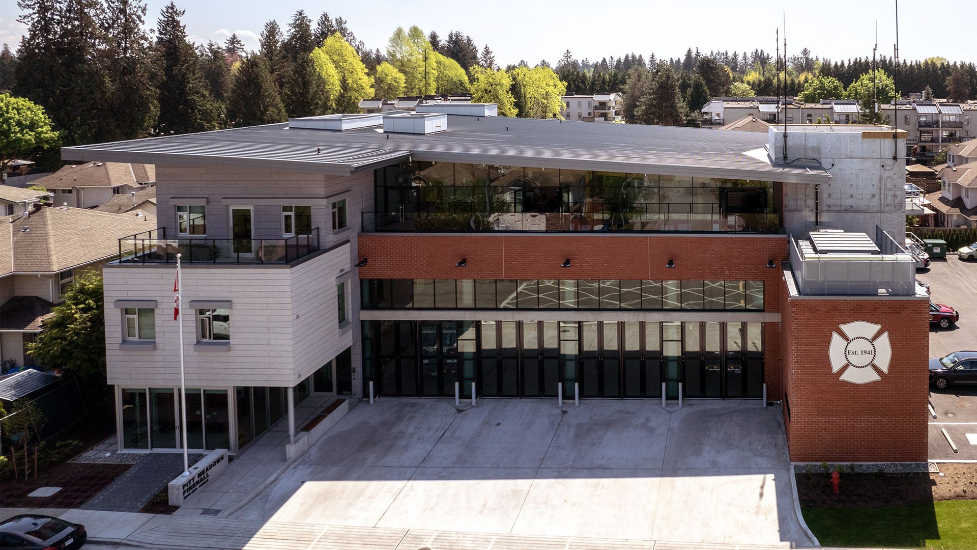
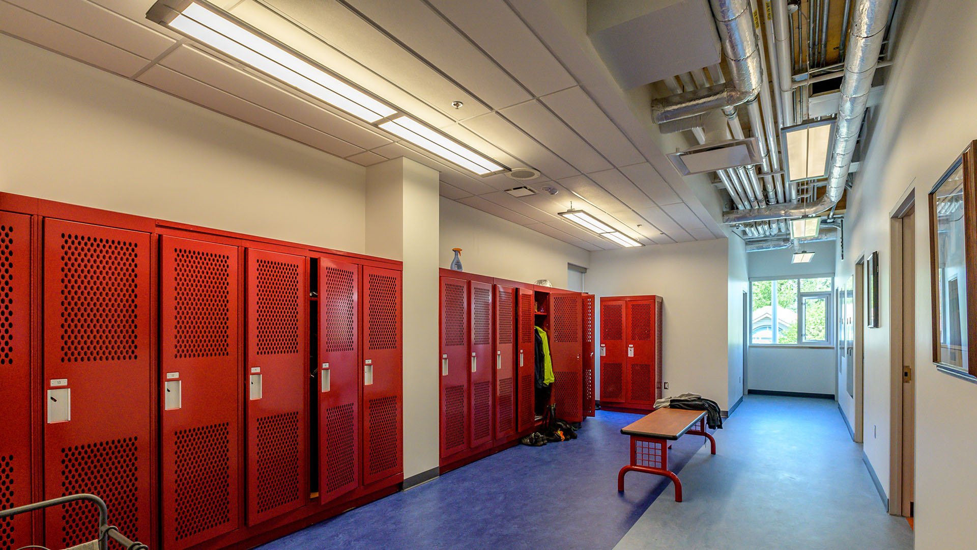
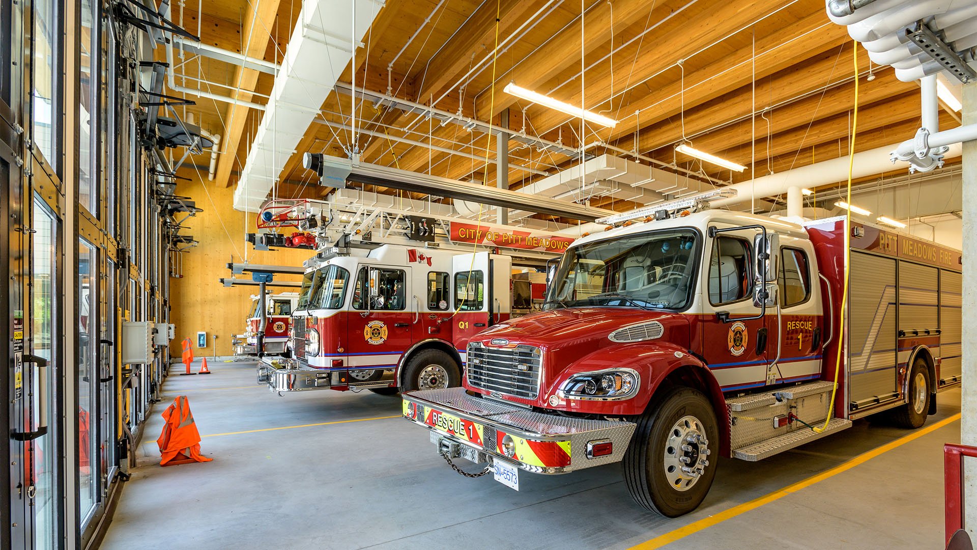
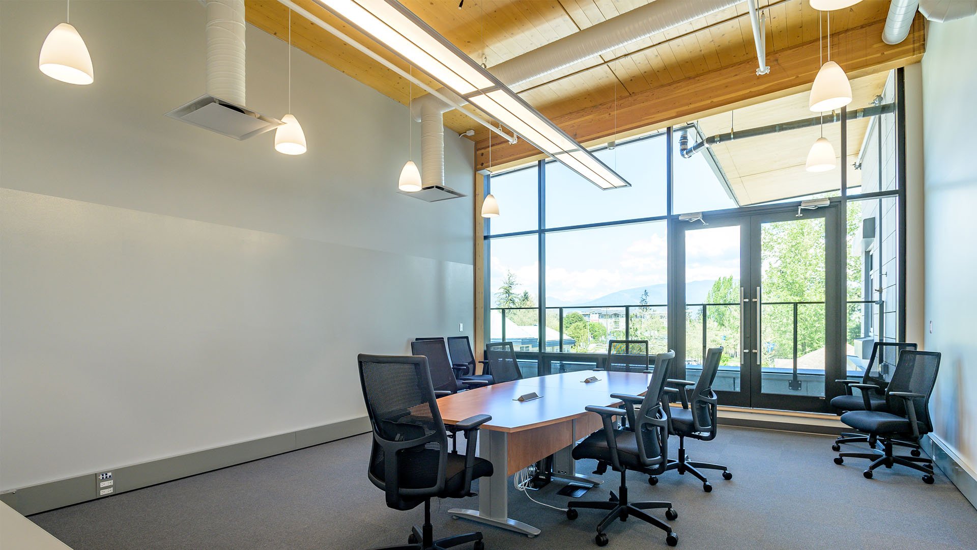
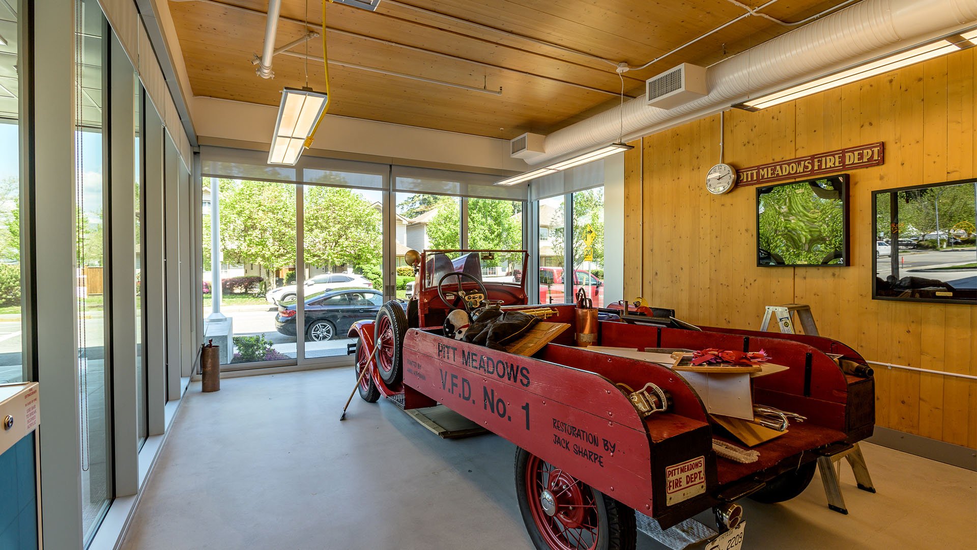
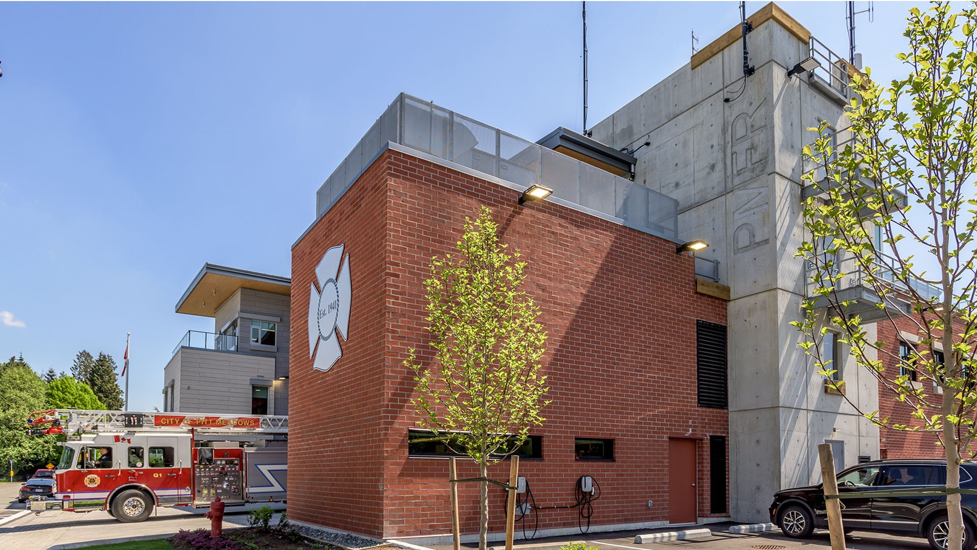
This 25,000 sq. ft. state-of-the-art facility is a replacement of a fire hall that opened in the 1980s and provides a new modern and safe working space for the community’s first responders. It features mass-timber framing and CLT floors, roofs on structural steel columns and a four-storey hose tower, crew quarters, offices and administration spaces, and four new apparatus bays.
Location: Pitt Meadows, BC | Size: 25,000 sq. ft.
Architect: JDa | Builder/Photography: Jacob Bros Construction
