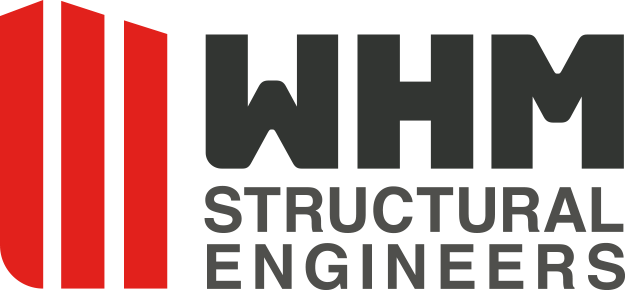5 West 2nd Tower
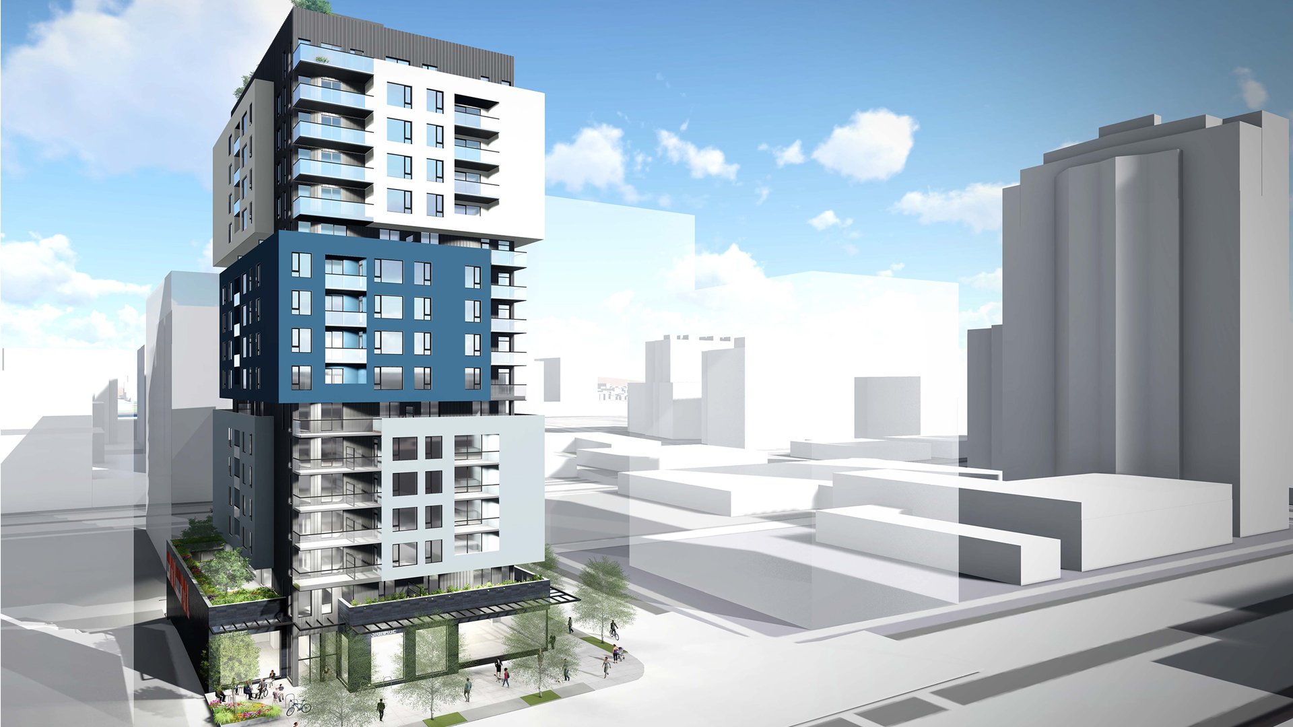
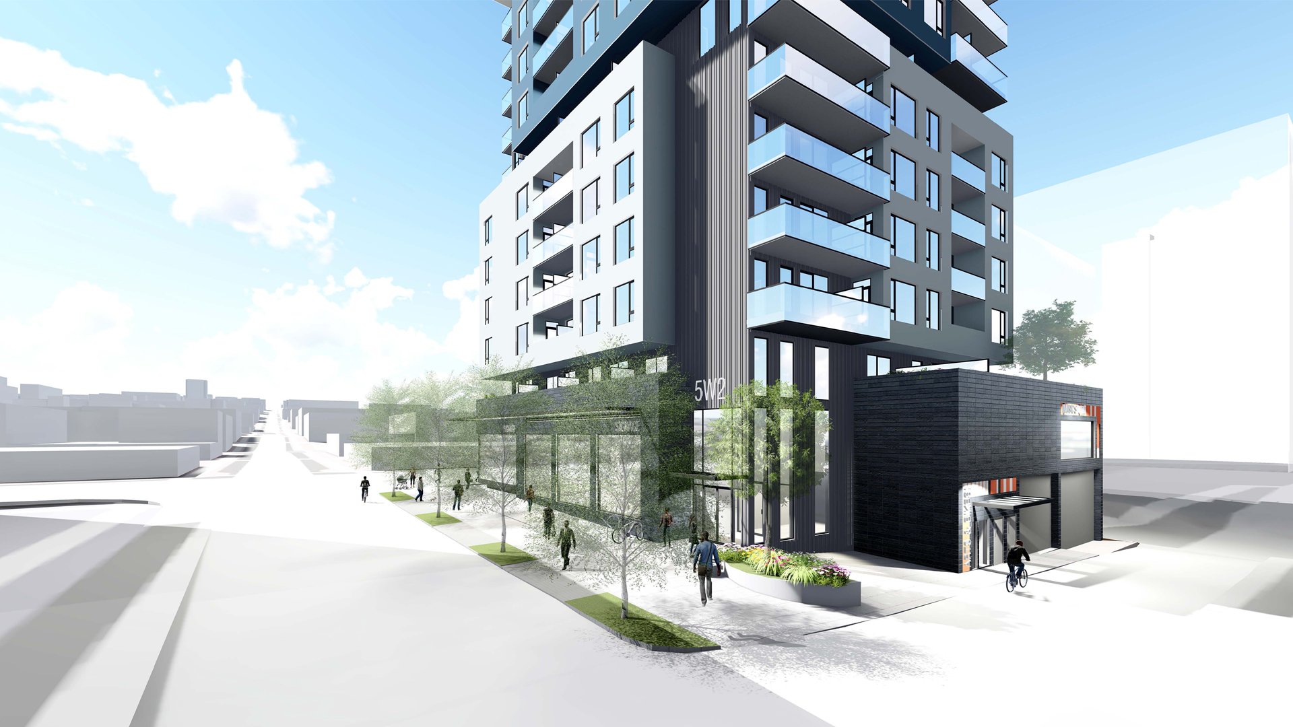
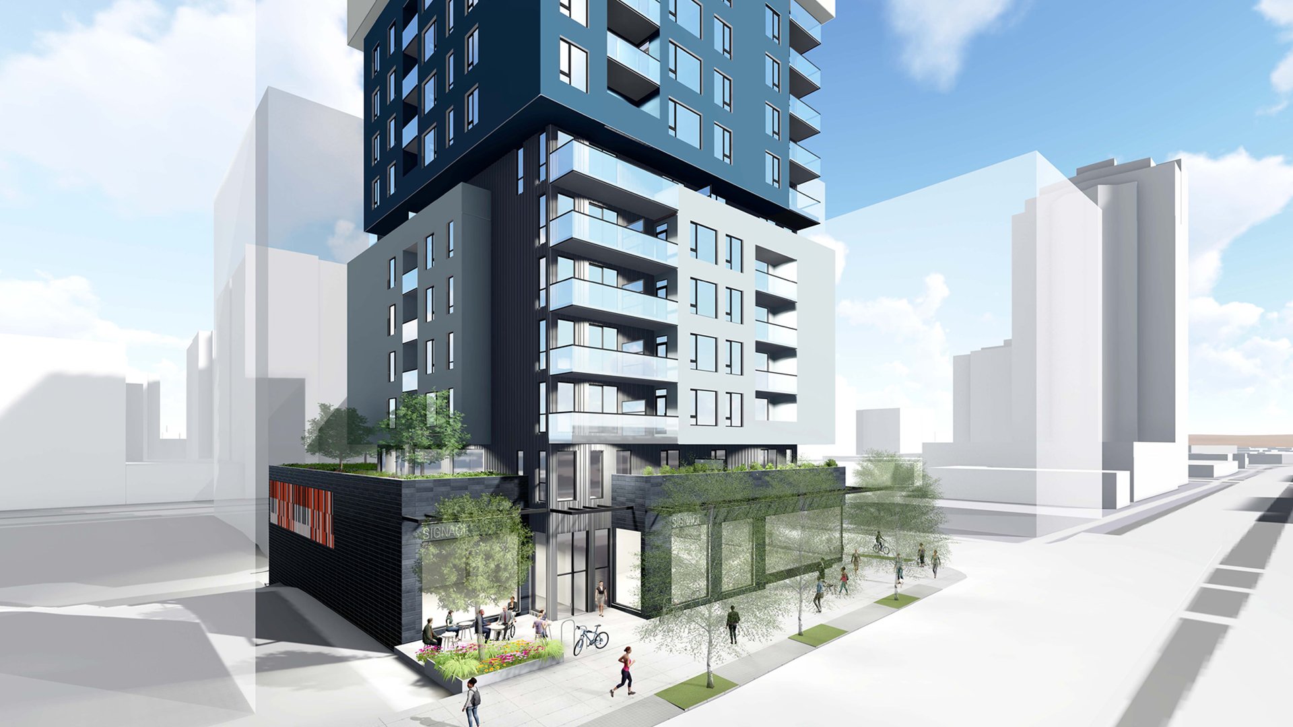
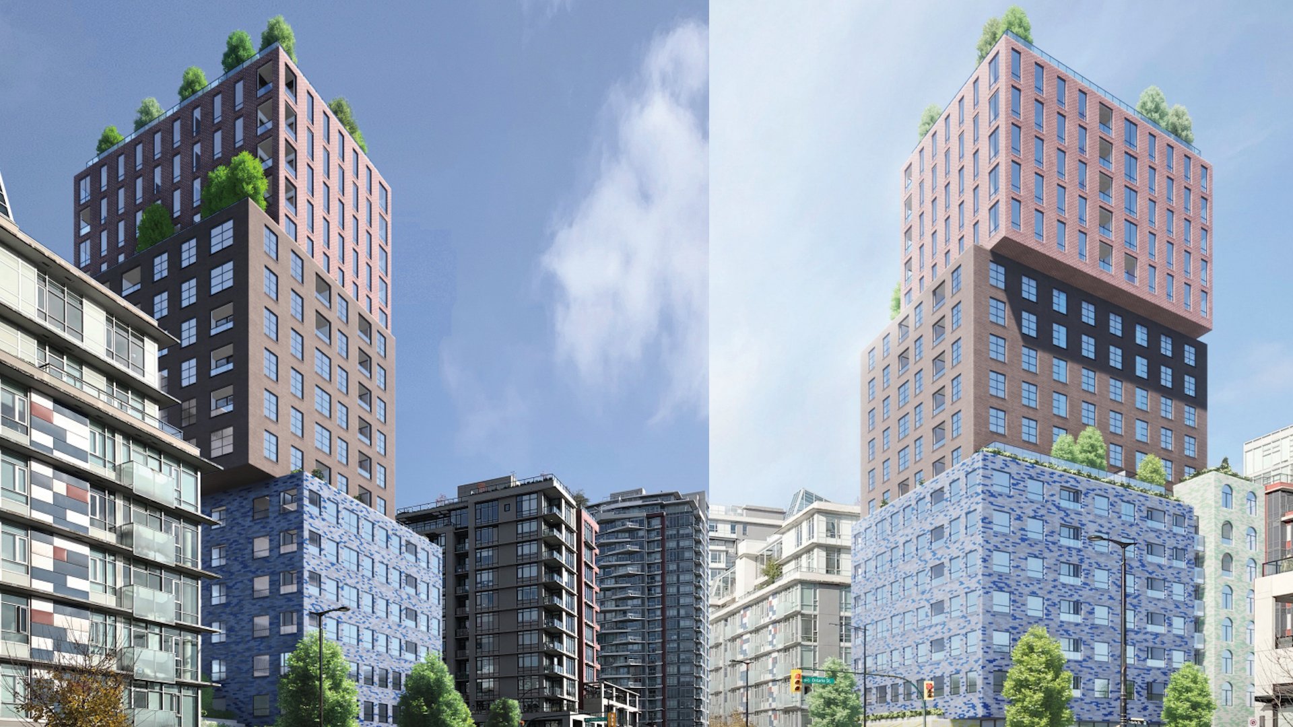
This 18-storey, mixed-use tower will have one level of commercial space and 16 storeys of rental units over four levels of underground parking. It will have 122 units of secured rental housing, with 20% of the residential floor area dedicated for moderate-income households.
This architecturally unique building will be split into three volumes to form irregularly stacked cubes, allowing for evenly distributed outdoor spaces. This is to ensure residents are within three floors of enjoying outdoor amenities.
Location: Vancouver, BC | Size: 145,000 sq. ft.
Architect: MA+HG Architects | Developer: JTA Development
