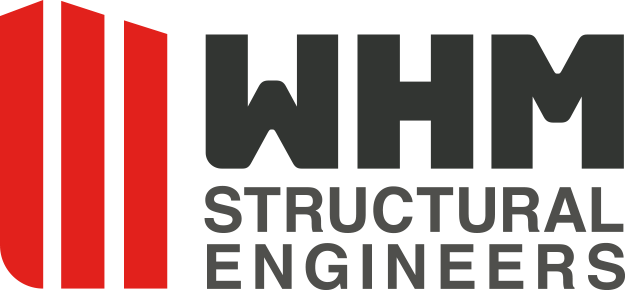Flag Haus








An iconic structure in Whistler, BC, this high-end home was designed to create connections with nature and the surrounding landscape. The projecting 30-ft cantilever design creates an openness that also frames the breathtaking view all around. The home comprises of a concrete base and metal upper frame, with cladding of natural materials such as Dinesen oak and local Ocean Pearl Flagstone. Well thought out on all levels, this house directly links to the surrounding terrain, so the family can just slide out with their skis into the mountains and enjoy outdoor activities.
Location: Whistler, BC | Size: 16,000 sq. ft.
Architect: Studio MK27 with Evoke International Design | Builder: Linden Construction
Photographer: Fernando Guerra
