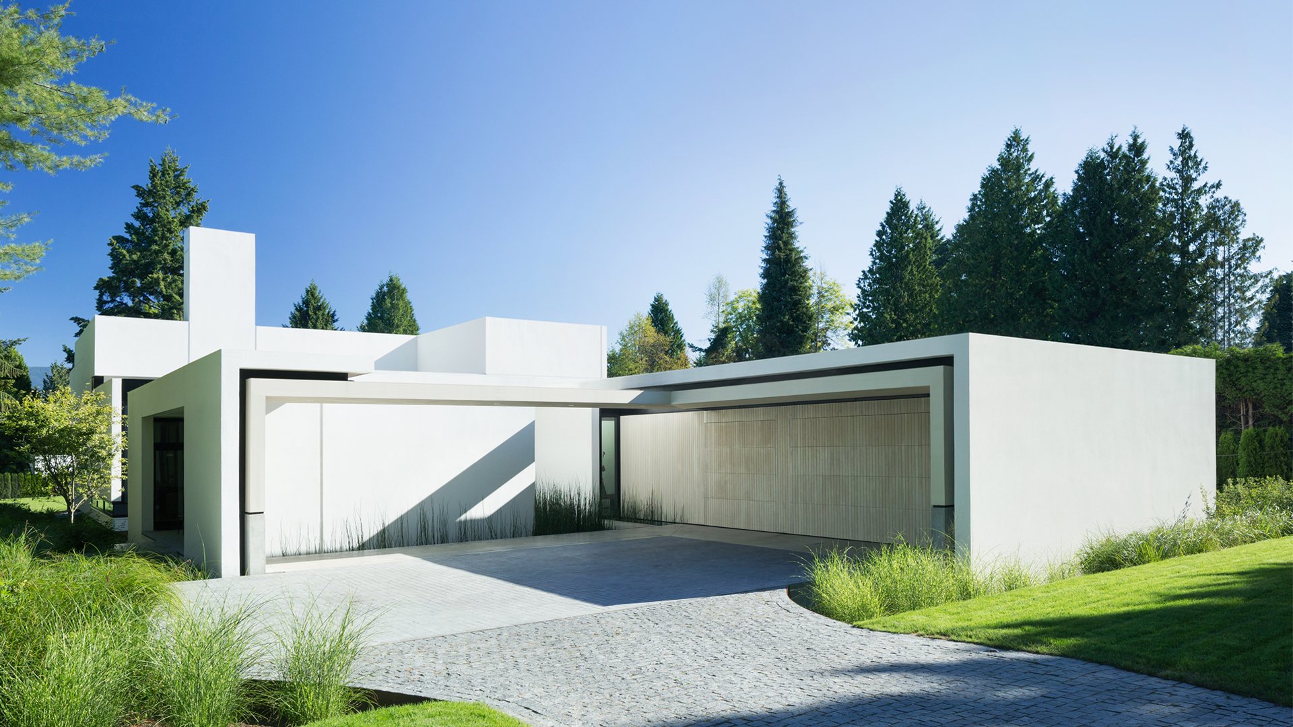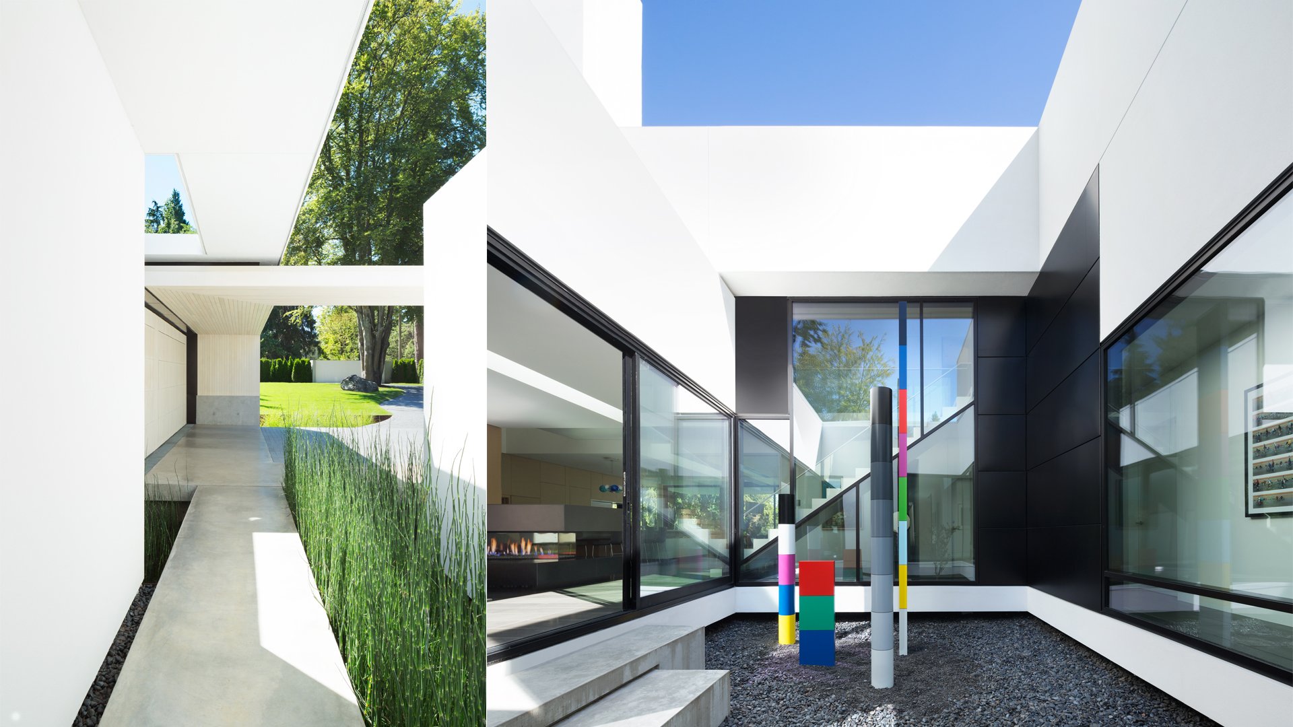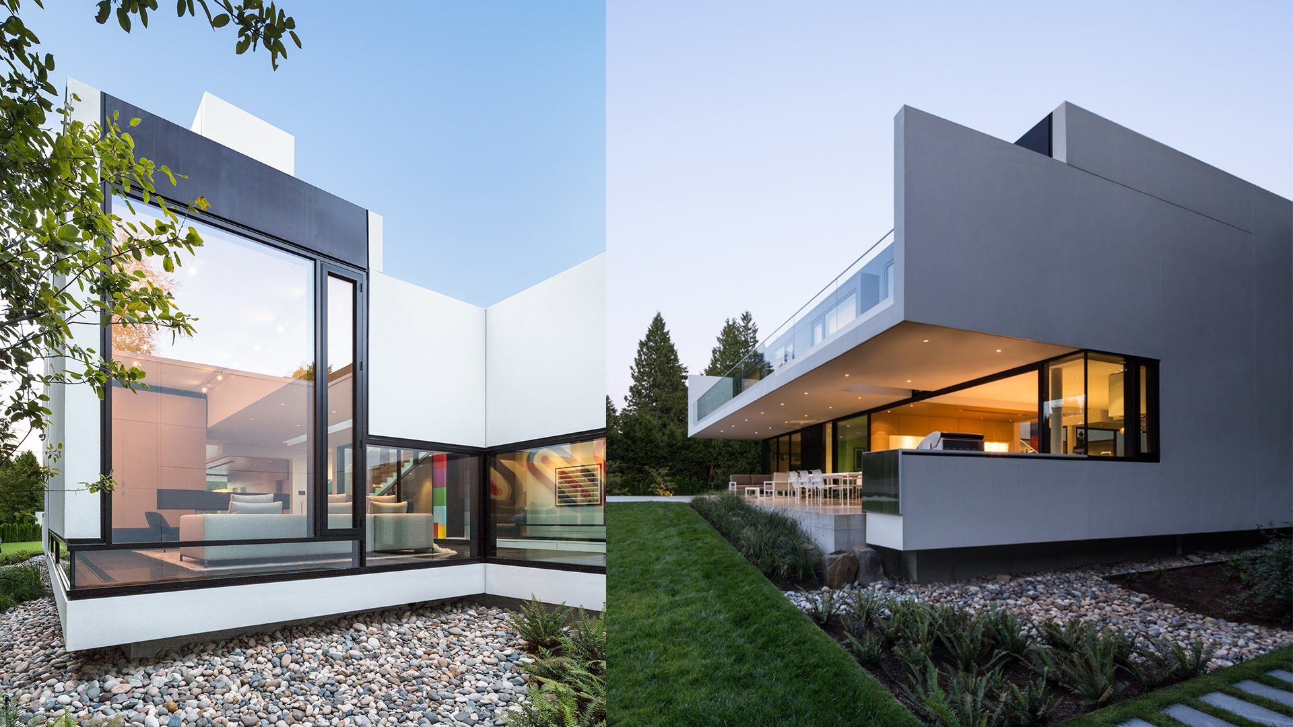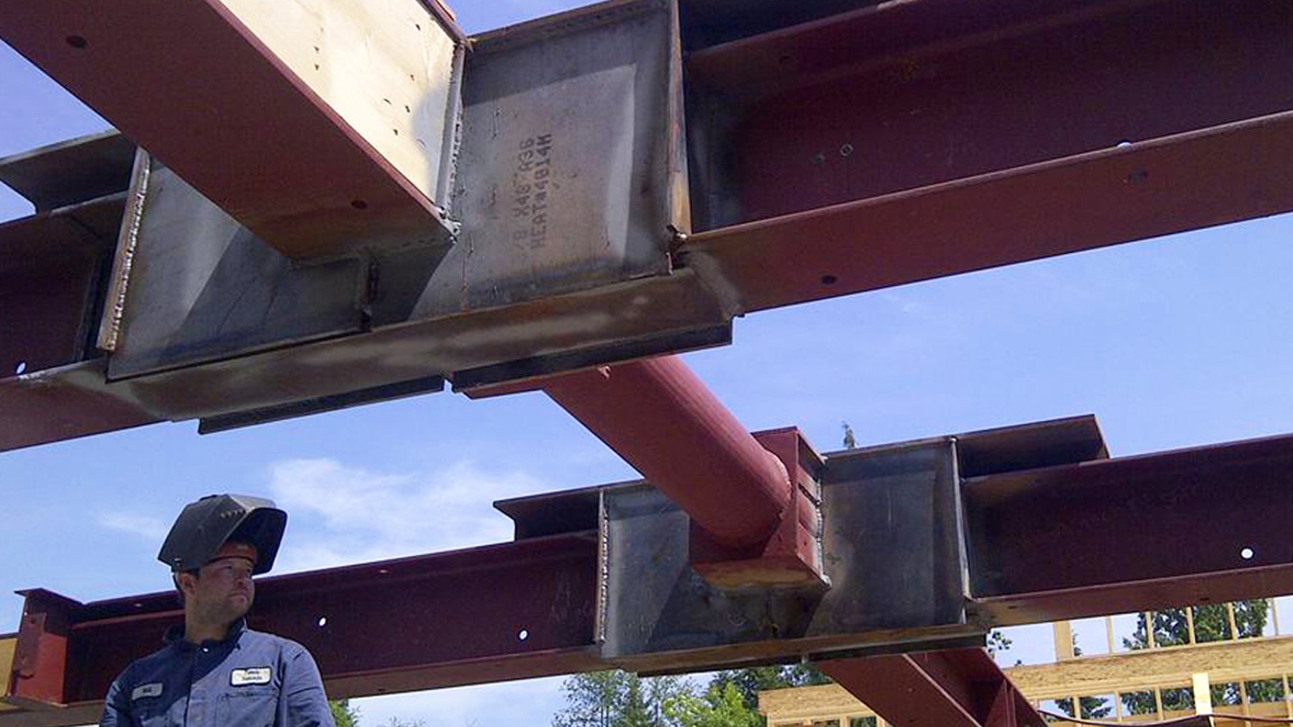West 1st Avenue Residence




This beautiful two-storey steel and wood-framed home allows guests and homeowners to enjoy the light and visual connection with the greenery outside and breezes that blow through its four differently sized courtyards. Various unique wall openings, large cantilevers, and ‘slices’ through the building like spliced steel beams with solid eight-inch diameter rods resulted in intensive coordination to achieve the architectural look.
Location: Vancouver, BC | Size: 8,200 sq. ft.
Architect: D'Arcy Jones Architects | Builder: CE Miles Construction Ltd
Photographer: Ema Peter Photography
