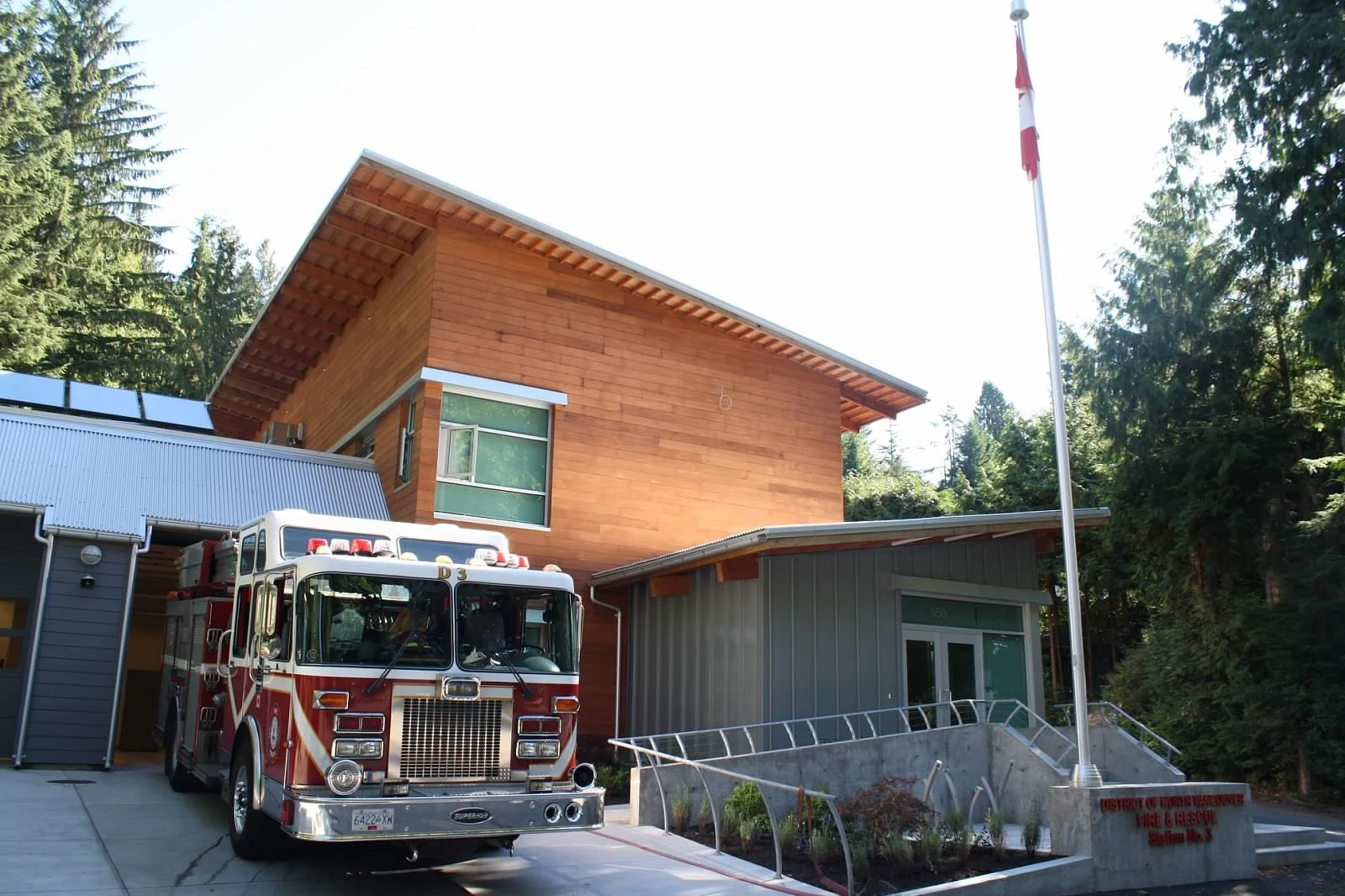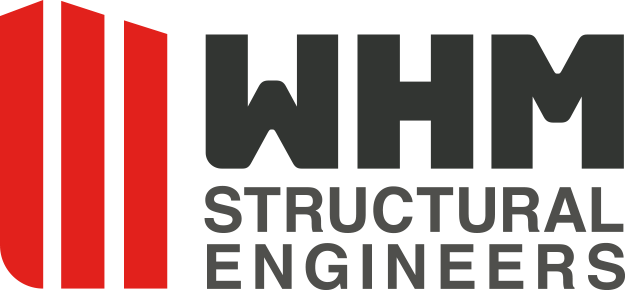North Vancouver Fire Hall Addition

This project involves the vertical expansion of an existing fire hall in North Vancouver, originally constructed in 1974. The scope includes the addition of a new second-floor structure built above the current living quarters, providing updated and expanded space to better support modern operational needs. The design carefully integrates with the original building while enhancing functionality and meeting current code and safety standards.
Location: North Vancouver, BC
Architect: Spread Architects
