Fraser Mills Business Centre
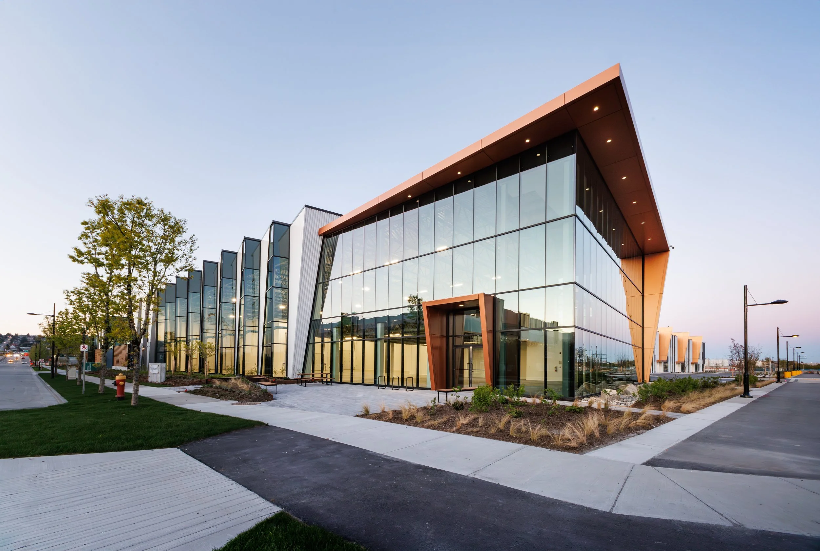
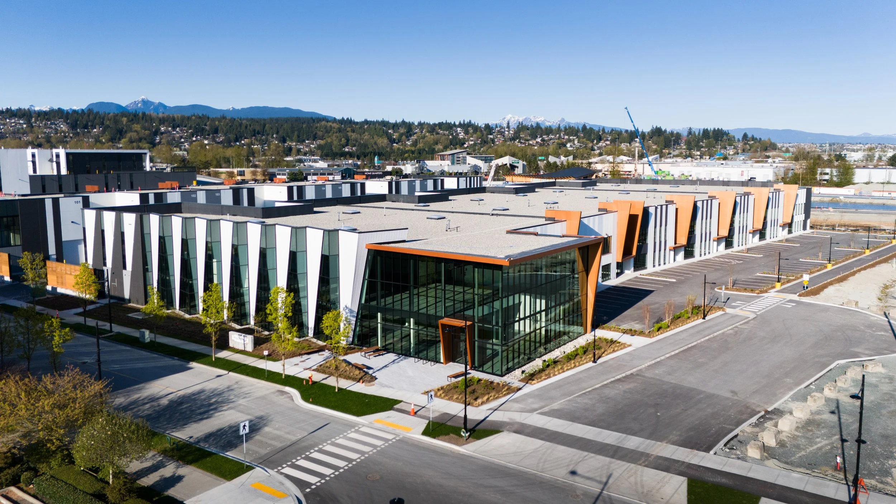
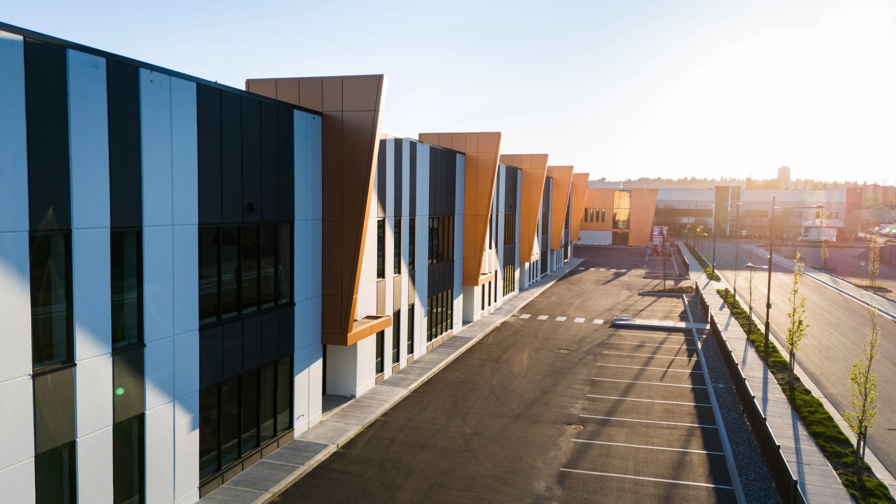
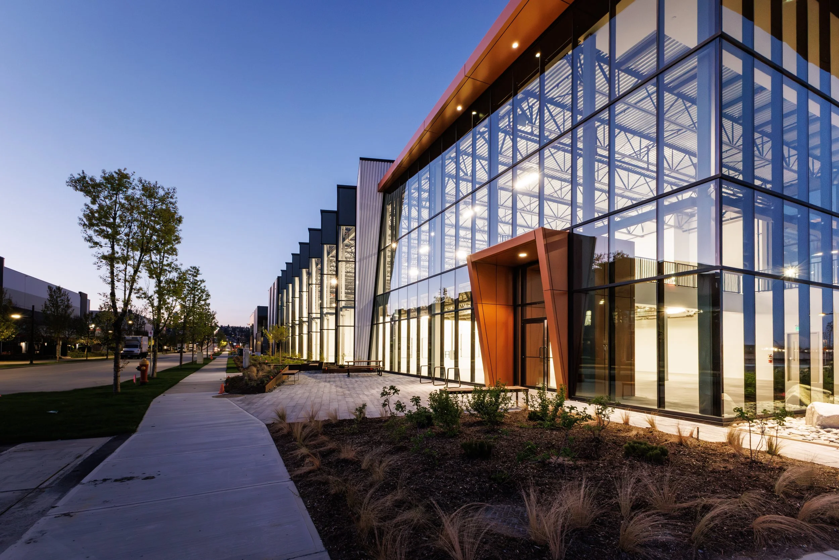
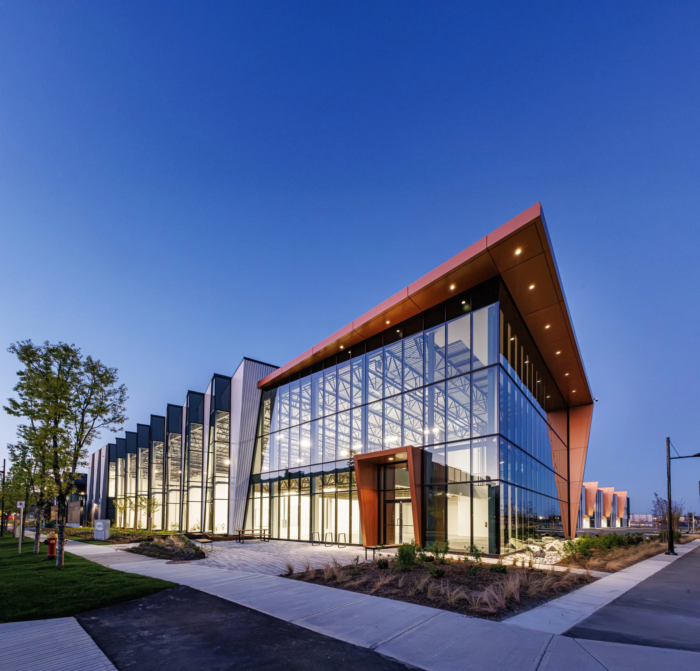
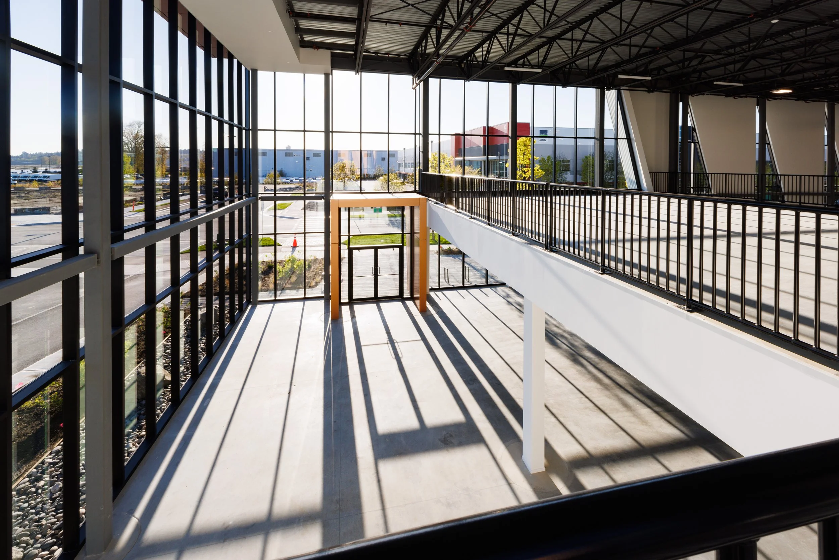
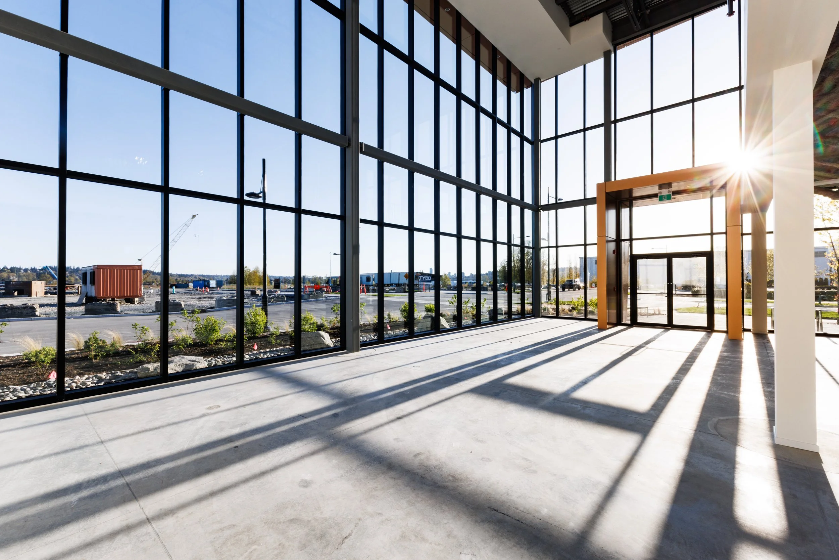
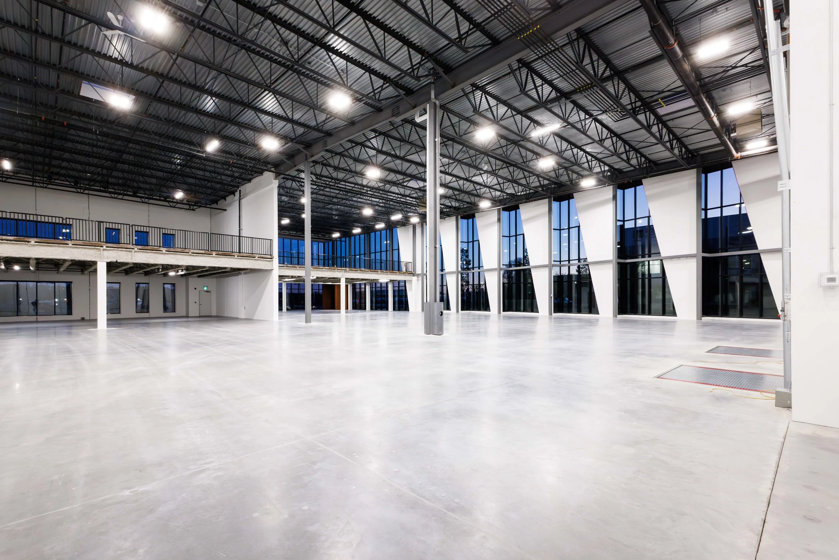
This development features two tilt-up concrete warehouses, each incorporating mezzanine levels for enhanced usability and flexibility. Together, the buildings total 263,000 square feet of functional industrial space.
Designed with efficiency and durability in mind, the project was recognized with the Tilt-Up Achievement Award by the Tilt-Up Concrete Association, highlighting its excellence in tilt-up construction and innovative design.
Location: Coquitlam, BC
Architect: TKA+D
