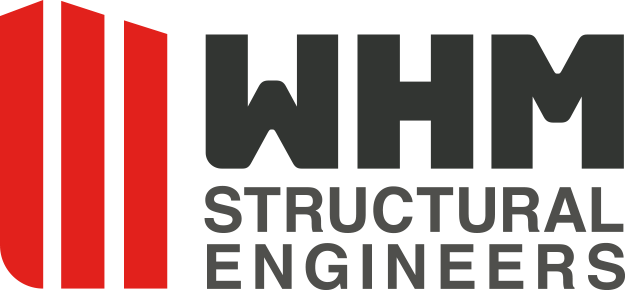Parksville Fire Hall Addition and Renovation



This renovation of the Parksville Fire Hall included an addition of approximately 350 sq. ft to the existing roof of the living area. There was also an addition of 6,000 sq. ft. of a fire truck bay at the back of the Fire Hall.
Location: Parksville, BC
Architect: David Nairne & Associates
