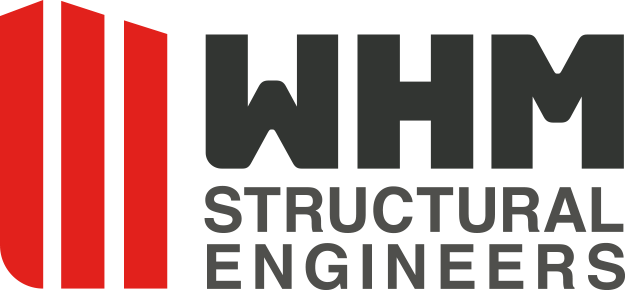Mayne Island Fire Hall



The key structural challenge for the 2010 design was the transom window framing around the apparatus bay. This wrap-around glazing broke up the seismic resisting system by interrupting the lateral load transfer from the roof to the foundations. This unique situation was compounded by the fact that the structure was a post-disaster building requiring the design earthquake loads to be increased by 50%.
Location: Mayne Island, BC
Architect: KMBR Architects
Contractor: Liberty Contract Management Inc.
